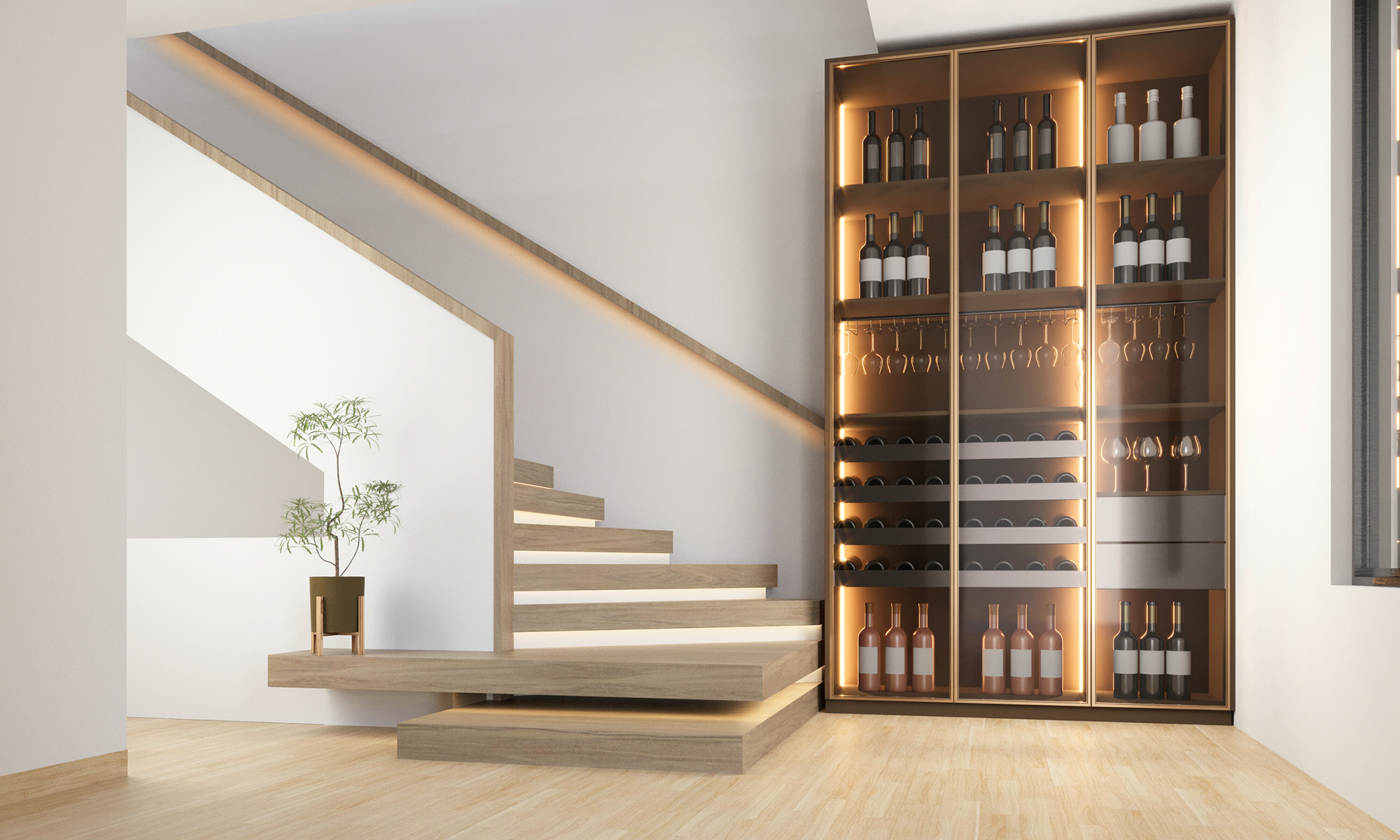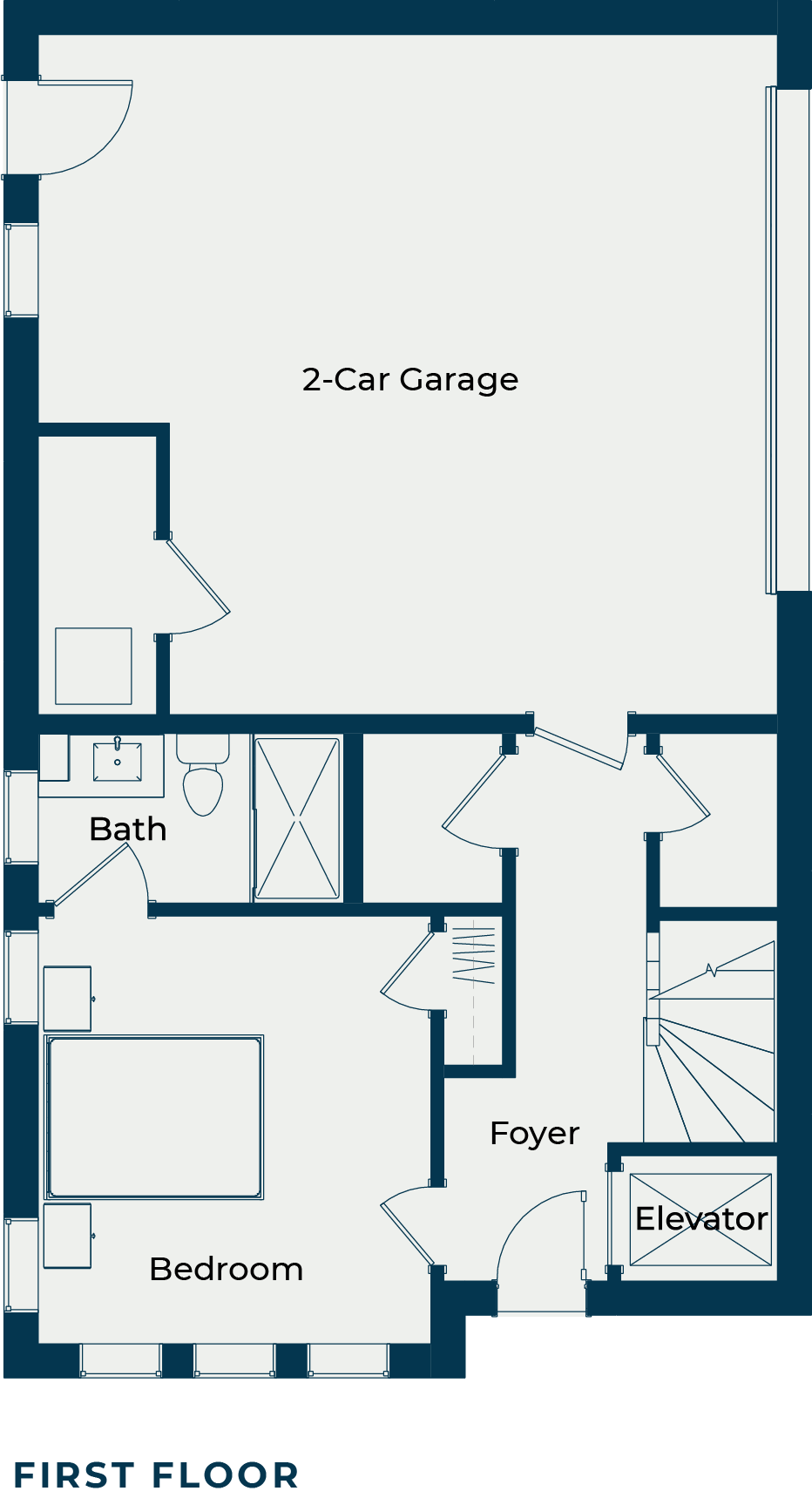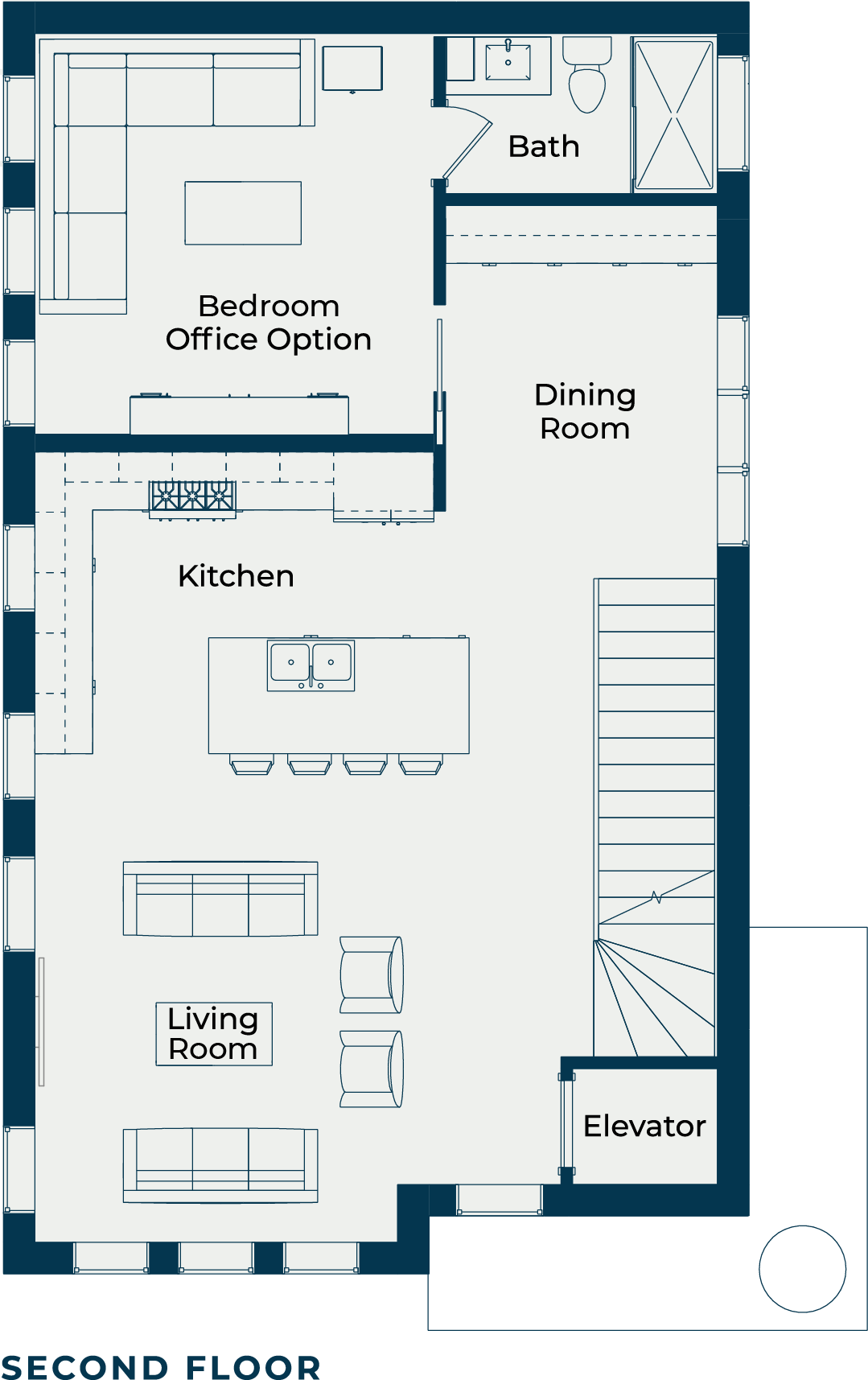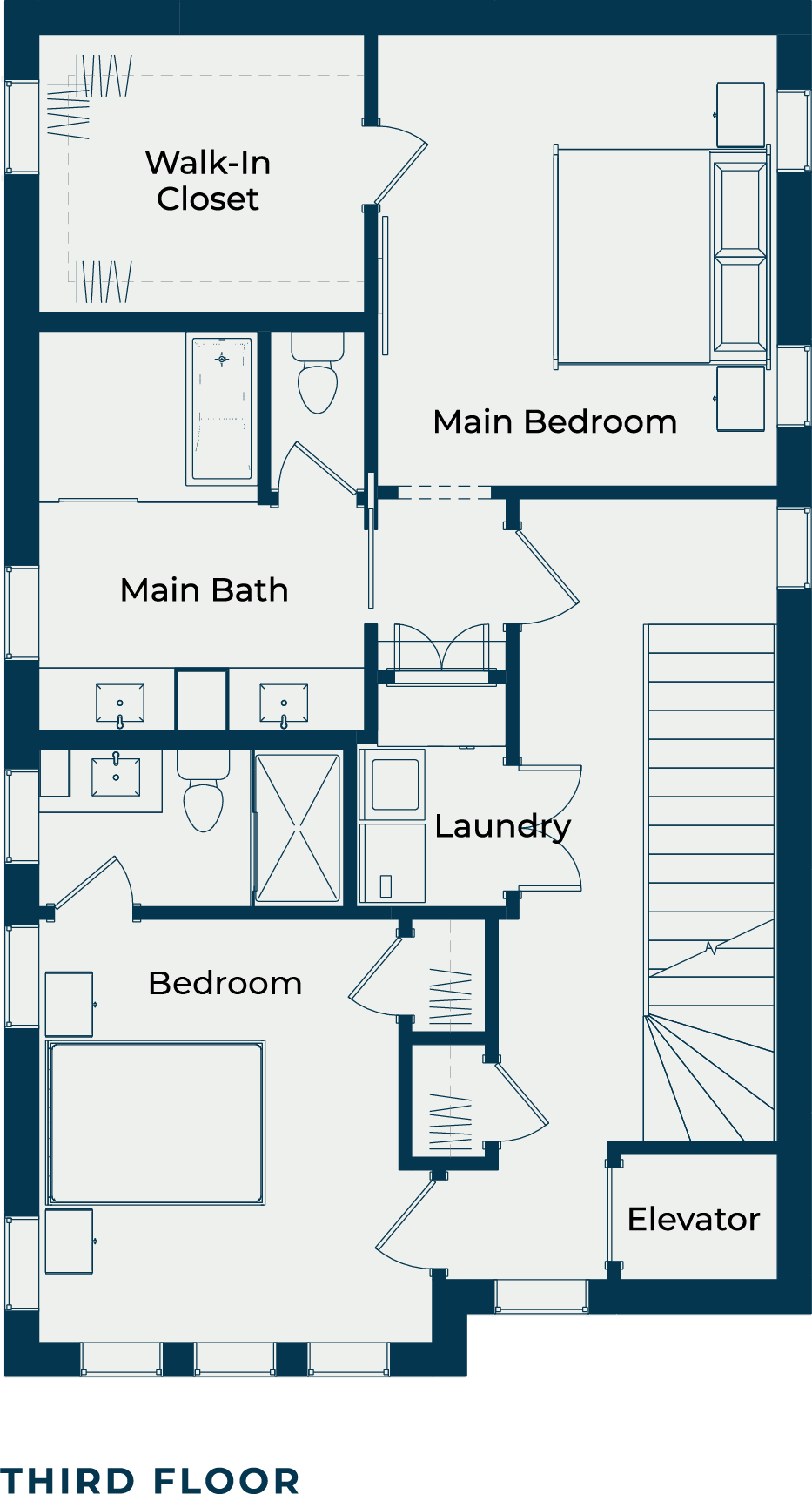
Discover a new standard of contemporary living with our meticulously crafted floor plans at Watersedge Townhomes. Each residence is thoughtfully designed to maximize space, natural light, and waterfront views, offering a seamless fusion of style and functionality. From expansive open layouts to high-end finishes and optional elevators, every detail has been curated to exceed expectations and cater to the modern homeowner's discerning tastes.
2 , 300 AC SQ.F T. | 3-STORY | 3 BEDROOM | 3.5 BATHS | ROOF TOP TERRACE | OPTIONAL ELEVATOR
Limited to 24 units, Watersedge is masterfully planned within six 4-building complexes. Each with its own unique views, these townhomes are unlike anything Downtown Melbourne has seen before.
Learn more about Life on the Water at Watersedge.






